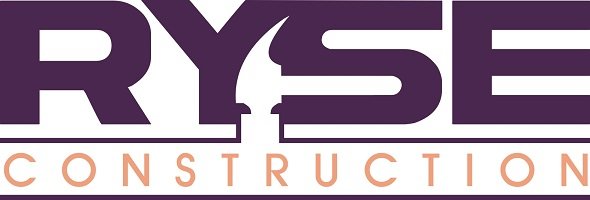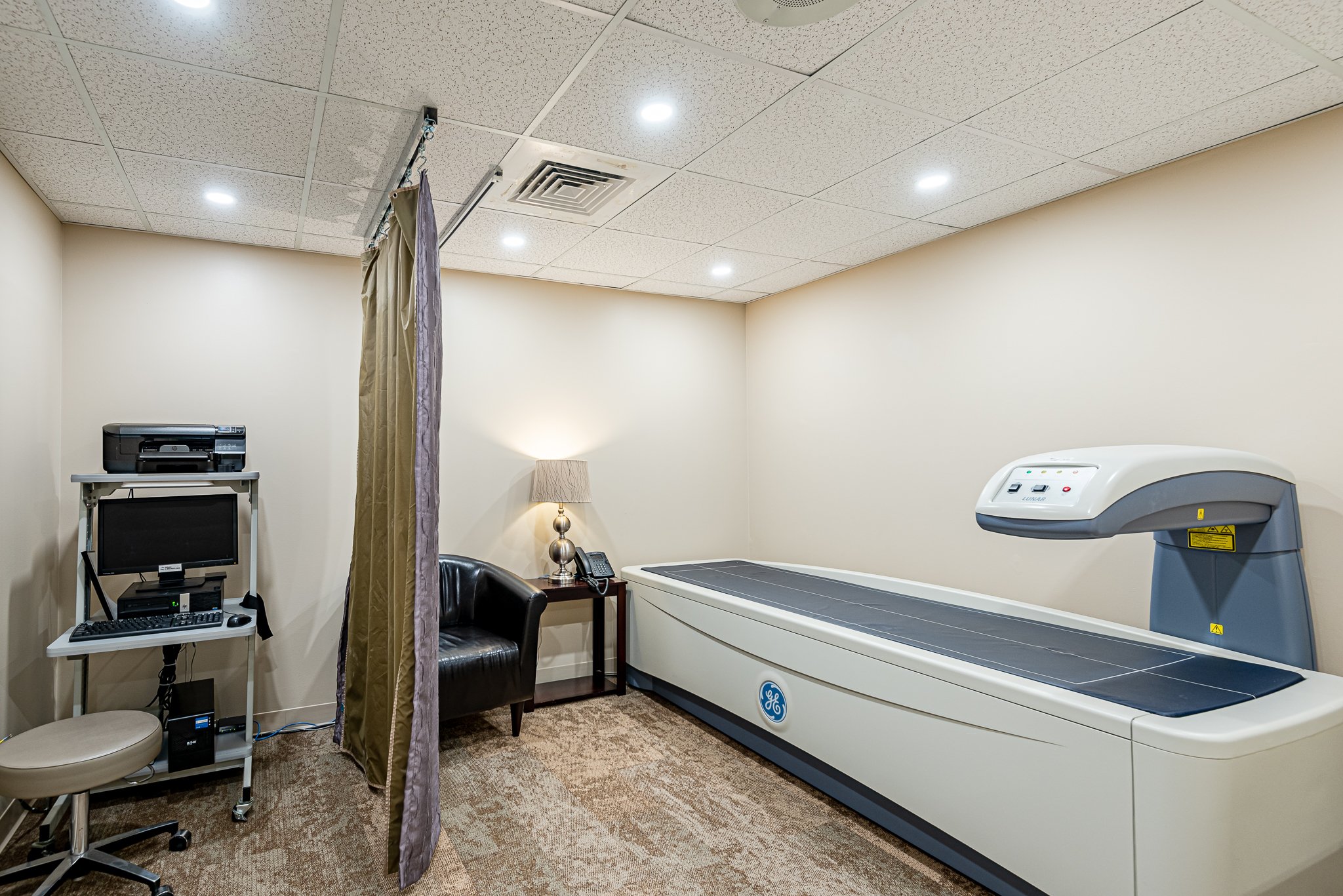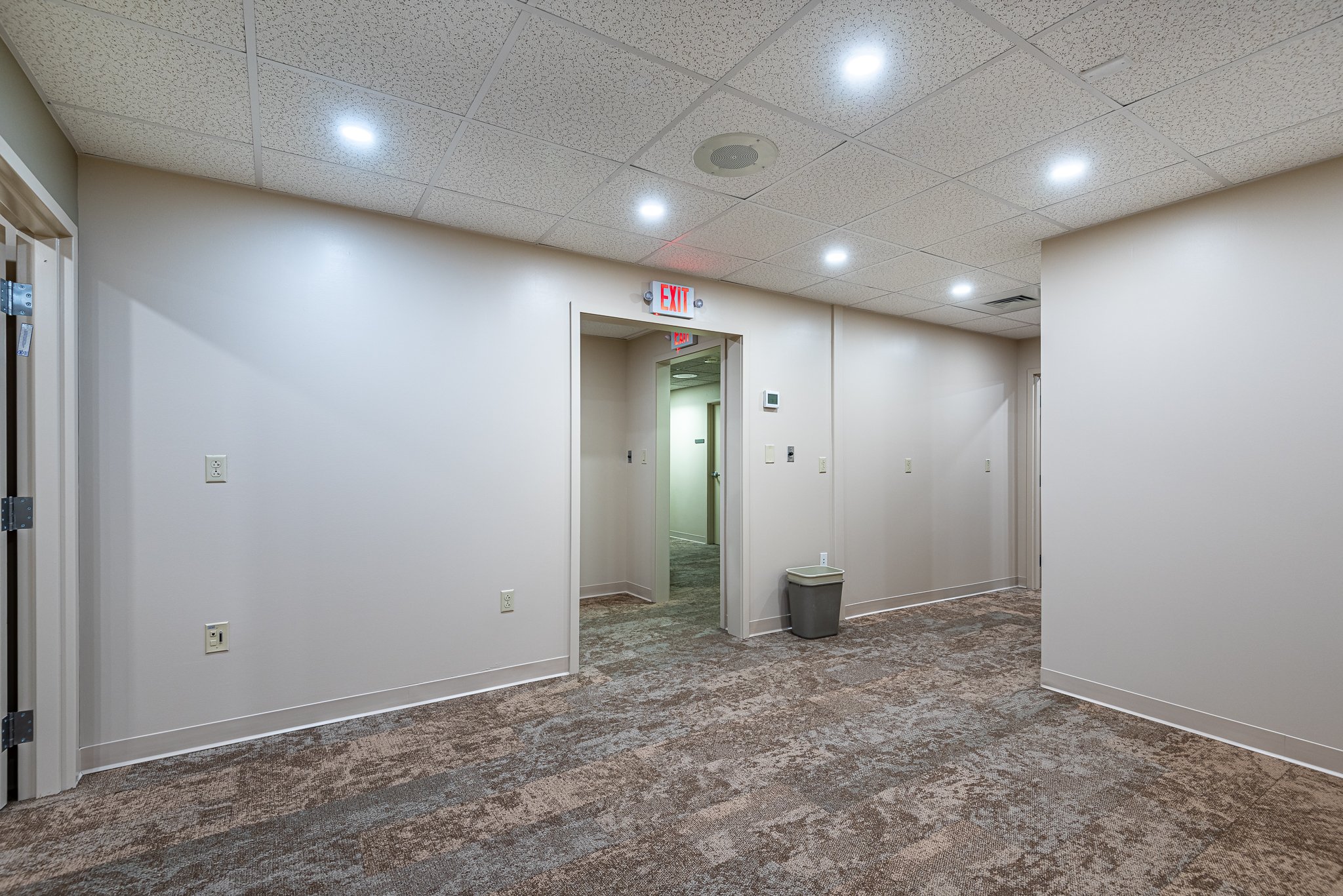Asheville Women’s Medical Center
Medical Facility Renovation at Asheville Women’s Medical Center
CLIENT - Asheville Women’s Medical Center
DESIGNER - Fisher Architects & Tilden White and Associates
LOCATION – Asheville, NC
PROJECT SCOPE – This project consisted of transforming an existing office into an imaging suite, adding new walls, casework, flooring, lighting, receptacles, and a fresh coat of paint. One of the major challenges of this project was the cramped site conditions and work area we were presented with. The success and outcome of this project can be attributed to effective communication and planning between the site superintendent, our sub-partners, and the staff at AWMC to ensure that daily operations continued as normal throughout the duration of the project.













