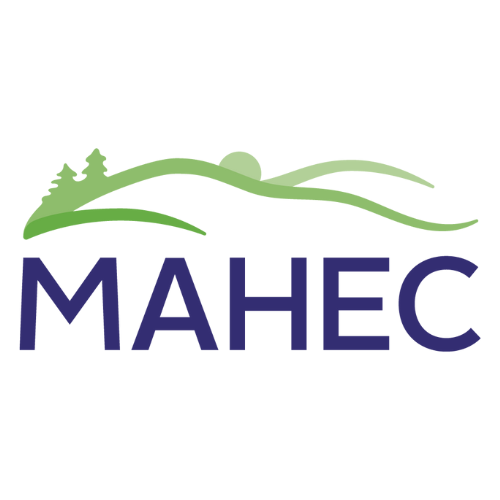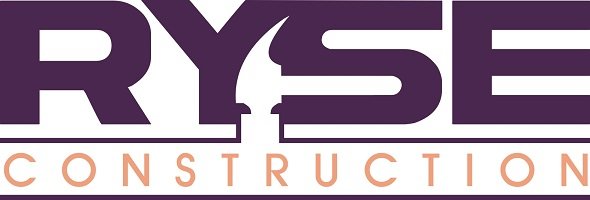MAHEC Center for Psychiatry
MAHEC Psychiatry Upfit
CLIENT: Mountain Area Health Education Center
DESIGNER: LS3P
LOCATION: Asheville, NC
PROJECT SCOPE: 12,000sf Upfit of the full Ground Floor of the occupied UNC Health Sciences Building. This project was managed through the NC State Construction Office and in partnership with LS3P Architects and CMTA Engineering. The space houses the growing MAHEC Psychiatry program and consists of 19 Treatment Spaces, Two Group Conference Rooms, 12 Office Workrooms, TMS (Transcranial Magnetic Simulation) Therapy and Recovery Room, Numerous Touchdown Spaces, Lab, Waiting with Interactive Kids Waiting and Reception. The project was successfully completed on an active campus, on the Ground Floor of an occupied 3-Story building, without impeding MAHEC's daily operations.


RYSE Construction did a wonderful job on MAHEC’s new Psychiatry space. They were prompt, available, and very helpful with budget and procurement issues. They were truly a part of our team, helping us create the best space possible for this program.
-Ron Fagan, MBA, CFM - Director, Facilities Management MAHEC


















