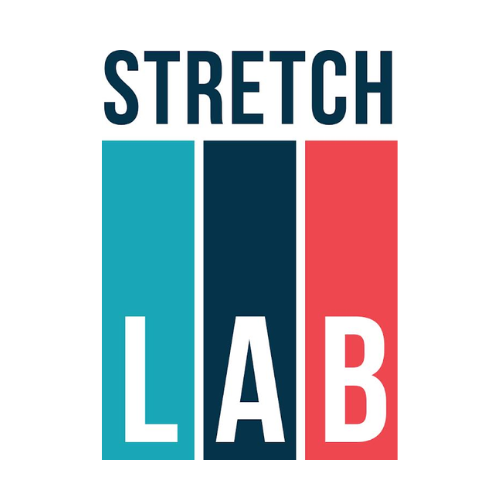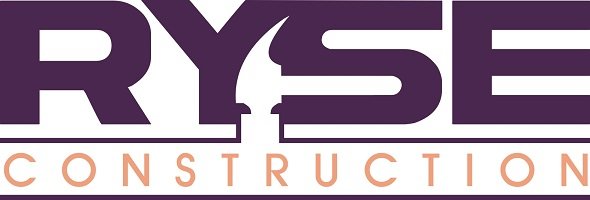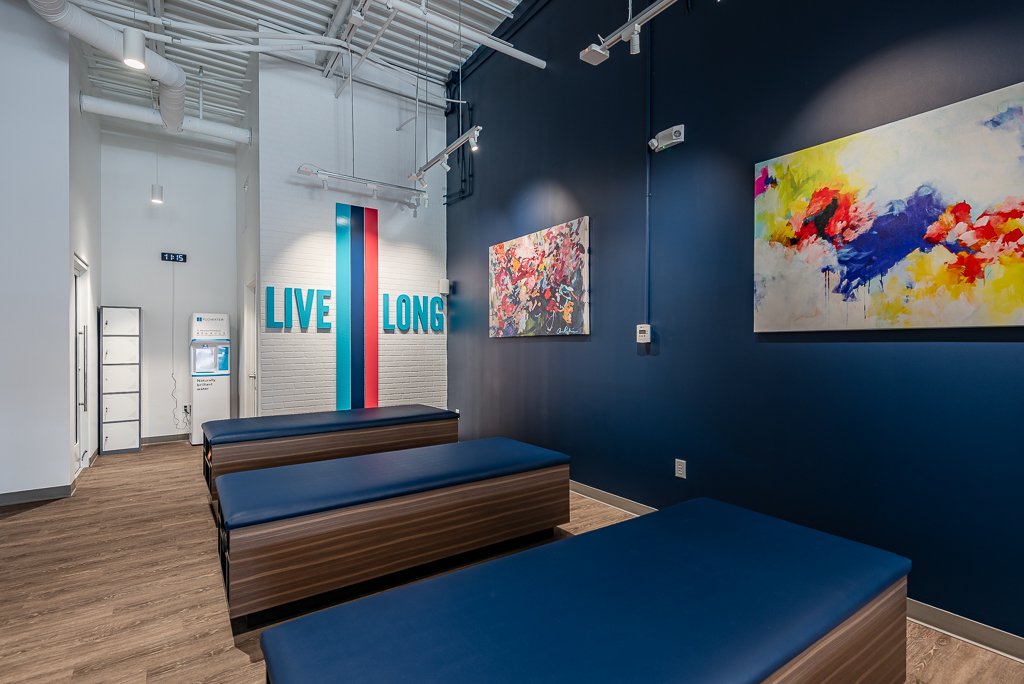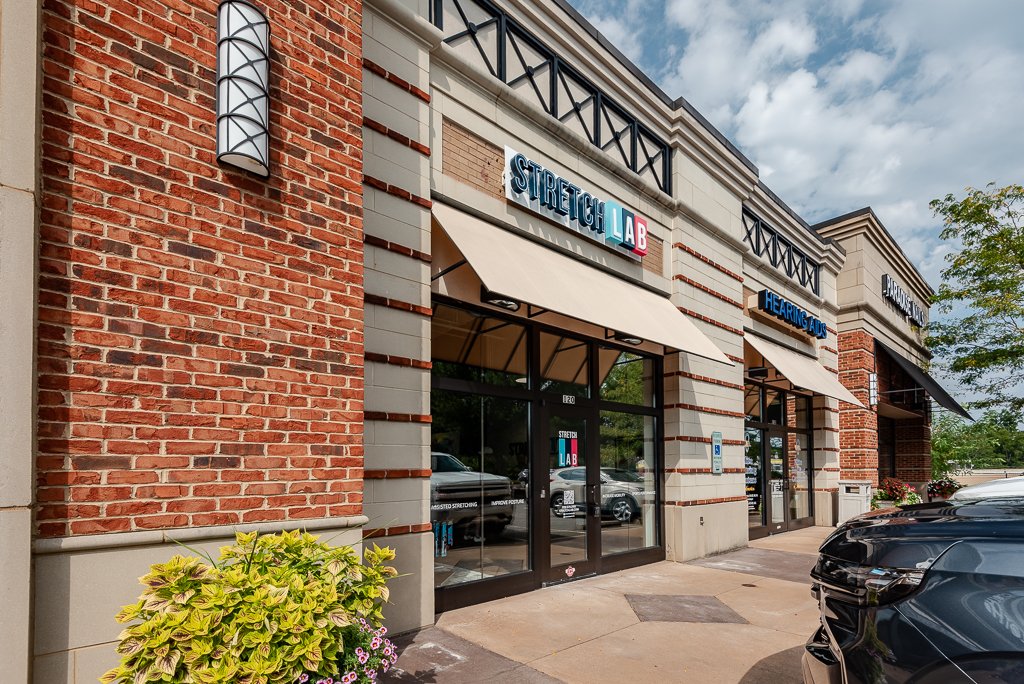StretchLab - South Asheville
StretchLab - Commercial Space
CLIENT - StretchLab
LOCATION – South Asheville, NC
PROJECT SCOPE – The Stretch Lab Asheville project was a 1300-square-foot tenant build-out from a blank shell space. The scope of work included the demolition of a large back of-house demising wall to open the space, new electrical and mechanical systems to meet the Stretch Lab franchise requirements, installation of the owner-provided lighting package, construction of a new breakroom in the back area of the space, new flooring and sheetrock, equipment, furniture, L and casework install. The lighting package paired with the exposed ceilings makes this project stand out, and one of the most important aspects of this project was the extreme coordination with the owner to ensure that all aesthetic and functionality franchise standards were met. This project went from an empty shell space to having a CO and seeing patients in under 8 weeks.


RYSE exceeded our expectations in the construction of our Asheville, NC studio. They provided excellent communication, maintained the budget and finished the project ahead of schedule. Their team operates with the highest integrity and made the whole process seamless. Looking forward to teaming with them on the next project.
-Scott Minton, Managing Partner StretchLab














